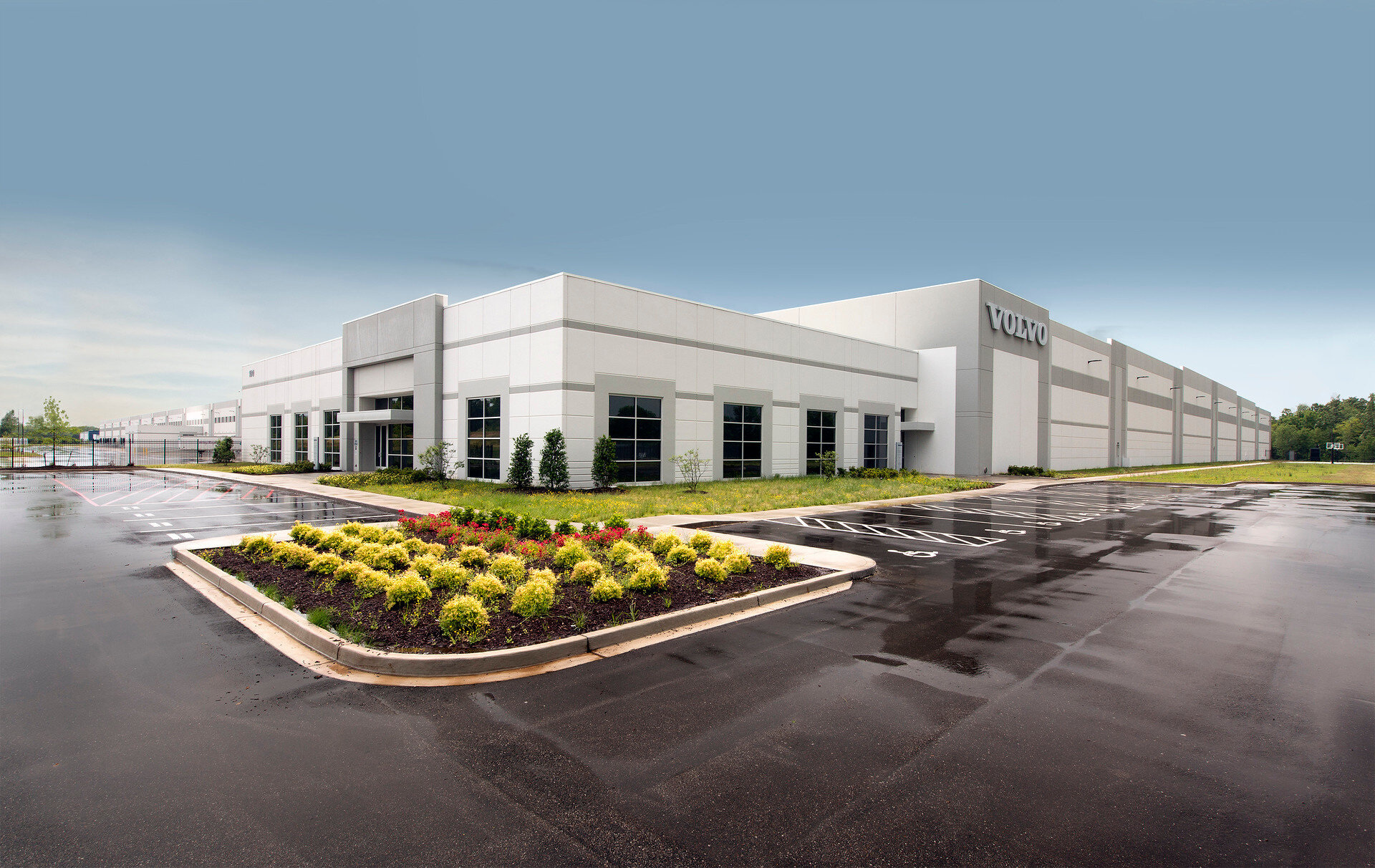Volvo Group Central Distribution Center | Marshall County, MS
SERVICES:
Architecture
Site Design
Structural Design
The Volvo Distribution Center, a 1 million square-foot, Class “A” distribution facility, was designed to serve all of North and South America by consolidating seven warehouses a single facility.
With its long side measuring 1620 linear feet, the design challenge was to make repetitive elements look interesting and at the same time, create a unified appearance to the entire building. The solution was achieved by grouping dock doors in clusters of six (two for each concrete panel) with clerestories above providing natural lighting for the two main traffic corridors. The rhythm of the building was enhanced with the profile of the parapet, breaking the building into components creating visual interest.
ENVIRONMENTAL LEADERSHIP:
Concrete tilt-wall panels are insulated for energy efficiency
Roxul’s Rockwool product was used for roof insulation. It is made from natural stone and contains a minimum of 15% recycled content. It is chemically inert minimizing indoor air quality pollutants; and has high R-values.
Both concrete and the Roxul insulation were locally sourced.
Daylighting was incorporated into the panel design with clerestory windows.

Key Team Members
Marc Rubenstein
Principal in Charge
Tom McConnell, AIA, LEED AP
Project Manager
Cara Martin, PE
Senior Civil Engineer
Yousef Saleh, PE
Chief Structural Engineer













